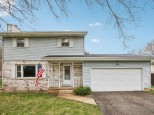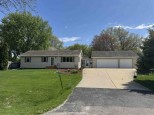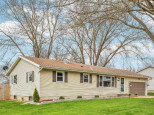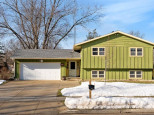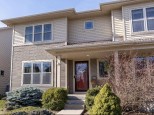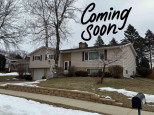WI > Dane > Sun Prairie > 1014 Villa Cir
Property Description for 1014 Villa Cir, Sun Prairie, WI 53590
This 3 bedroom house offers a unique layout that provides plenty of space for everyone. With the updated kitchen and dining area located on the first floor, the bedrooms located on two different levels, and a huge living space on the lower level, there's plenty of room for everyone to spread out and enjoy. And with lots of storage space throughout the house, you'll have plenty of room to store all your belongings.
- Finished Square Feet: 2,051
- Finished Above Ground Square Feet: 1,253
- Waterfront:
- Building Type: Multi-level
- Subdivision:
- County: Dane
- Lot Acres: 0.29
- Elementary School: Westside
- Middle School: Prairie View
- High School: Sun Prairw
- Property Type: Single Family
- Estimated Age: 1987
- Garage: 2 car, Attached
- Basement: Full, Poured Concrete Foundation
- Style: Bi-level
- MLS #: 1951889
- Taxes: $5,658
- Master Bedroom: 12x17
- Bedroom #2: 10x11
- Bedroom #3: 12x16
- Family Room: 17x17
- Kitchen: 11x11
- Living/Grt Rm: 12x18
- Dining Room: 10x11
- Laundry:
















































